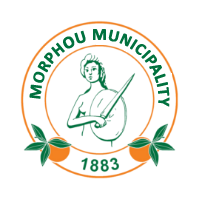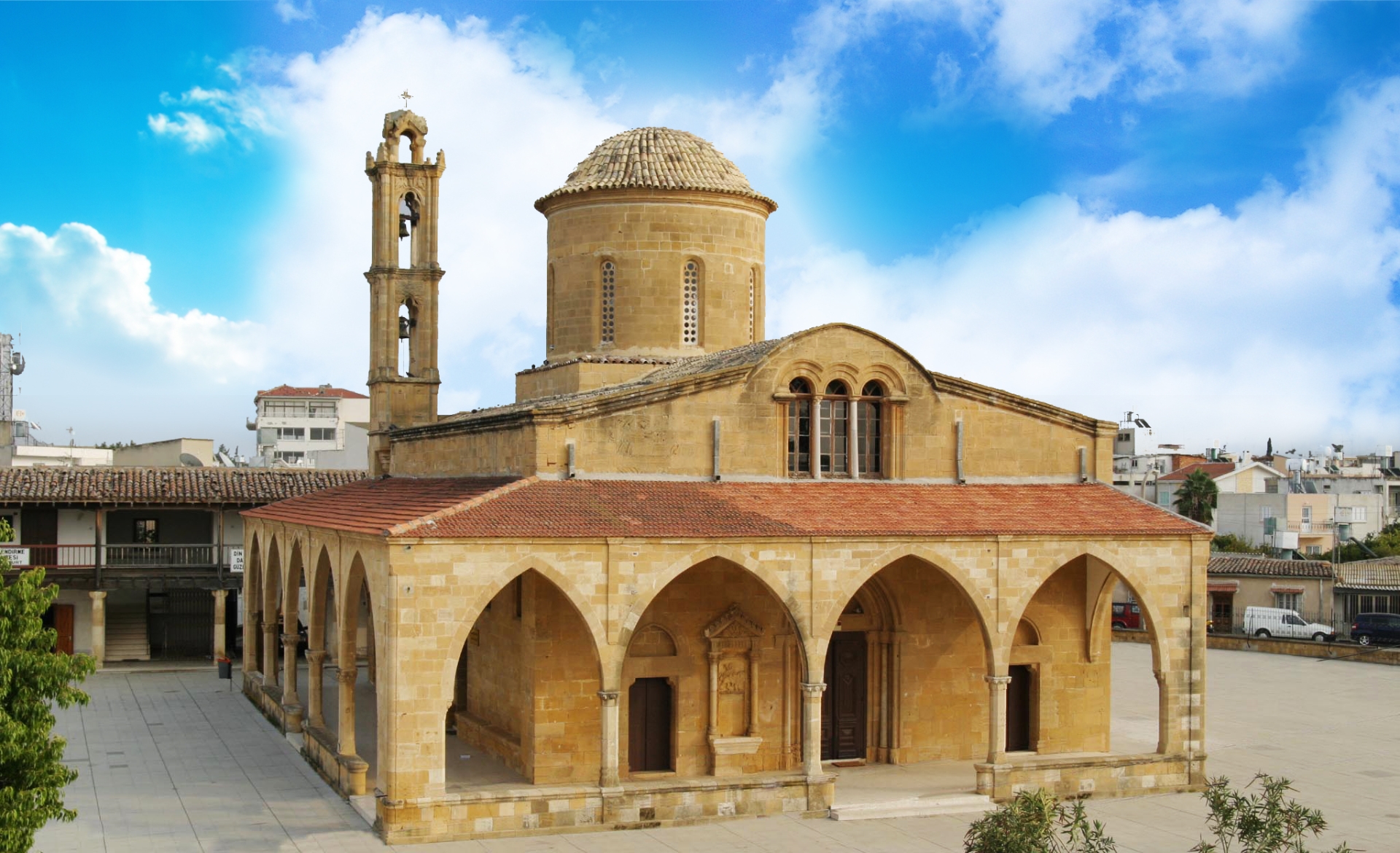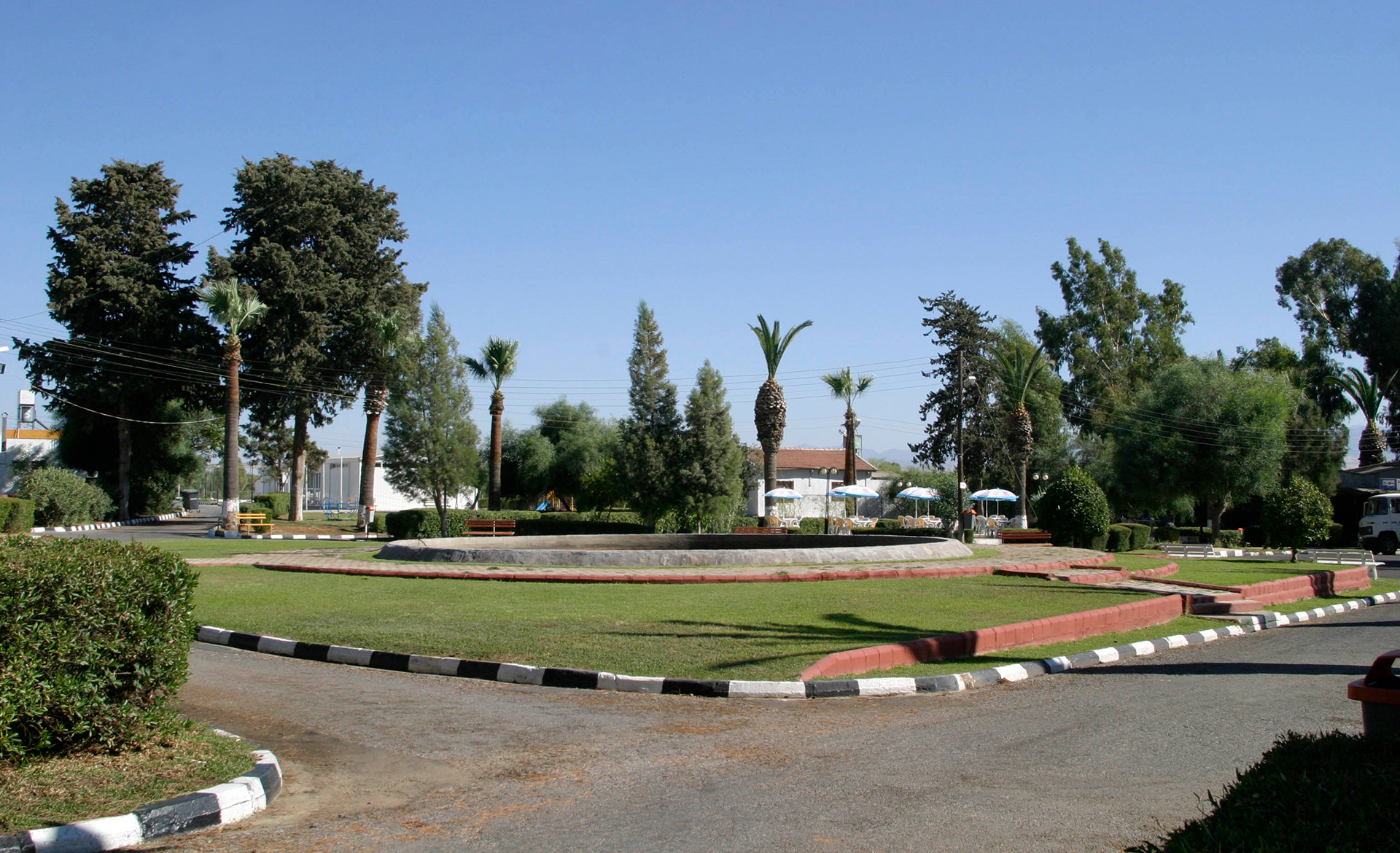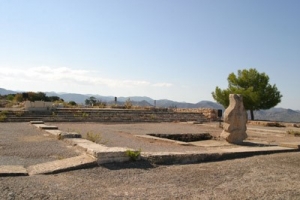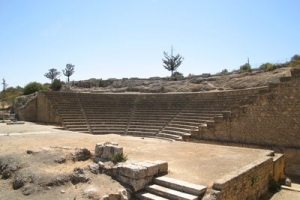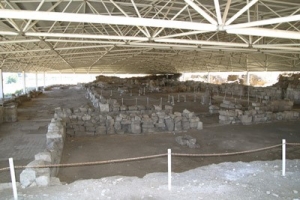Basilica of Soloi
Most likely, the town’s Cathedral is one of the largest basilicas in Cyprus. It is 47.70 meters long without the arch and 31.40 meters wide. It is three-aisled with 2 stone colonnades consisting of 12 columns each. The columns consist of unequal flywheels. The height of each column together with the base and the capital is approx. 6.30 m. The capitals are simple, of “Tuscan” type. The intercolumniations vary from 2.10 m to 2.70 m.
The average aisle is 10.60 m wide and is probably the widest in whole Cyprus. The side aisles are about 8.50 m wide. The three aisles of the Basilica of Soloi end in three protruding semicircular arches. The central arch is 1.50 m thick and is supported in the center externally by a strong buttress. In the central arch, there was a semicircular synthronon, which was completely destroyed.
Between the eastern semicircular wall of the synthronon and the arch there was a vaulted corridor wider than 0.70 m. The side aisles were connected through this corridor. The podium of the basilica stretched in the middle of the central aisle to the fourth column and was very elevated.
The floor was covered with marble (opus sectile). The main church was directly connected to the eastern portico of the atrium with three entrances. The main entrance was 2.90 m wide and the other two were 2.40 m.
The basilica did not have a narthex but had a huge atrium in the west, about 26 x 18 m. The atrium porticoes rest on four pillars and in the corners on cross-shaped pillars on the west and on the east.
In the middle of the courtyard of the atrium and on a square pedestal, there was a bottle with twelve sides on the exterior and six sides in the interior. The bottom of the bottle is covered with marble (opus sectile) and the inside is lined with marble. The platform, in the middle of which the bottle is placed, is also covered with marble (opus sectile).
The eastern portico of the atrium ends to the north in a rectangular room with a embossed semicircular arch on the north wall, which was interpreted as a place for recording the offerings of the faithful. A similar room is located at the southern end of the eastern portico of the atrium, which has not been fully excavated. The north and south sides of the atrium are surrounded by rooms that have not been fully excavated. The western portico of the atrium, where its entrance was located, has not been excavated.
Attached to the north wall of the basilica is a rectangular room that is connected with the north aisle of the basilica, possibly the deaconry, and further east there is another wider rectangular room that also communicates with the north aisle and a chapel to the east.
This basilica, according to its form, was built in the 6th century AD. and was destroyed during the Second Arab Invasion of Cyprus in 653 AD., according to an inscription found in the atrium.
According to the excavator, this basilica of Soloi was built on the ruins of another basilica. This basilica, built in the 4th century, was five-aisled and 45 m long and 22.50 m wide. The central width of the basilica was 6.75 m and the side aisles were 4 meters (inside) and 4.5 m (outside). The aisles are separated by pillars whose side was 0.50 meters.
The eastern part of this first basilica has not been excavated, but it seems that the central arch is similar and at the same place with the arch of the second basilica. The floors of the basilica are covered with mosaics dating back to the 4th and 5th centuries. The mosaics are mainly geometric. However, emblems with a duck, a swan and dolphins dating back to the middle of the 5th century are also preserved.
The palace of Vouni
It dominates the highest hill in the coastal area about 7 km west of Soli and about five (5) km from the eastern end of “Petra tou Limniti”. Archaeological excavations began in 1928 by the Swedish Cyprus Expedition and were completed in 1929. The remains of a large palace complex as well as a temple to the goddess Athena were discovered at the southern end of the hill. It seems that the construction of the Palace of Vouni and the temple of Athena date back to the beginning of the 5th century BC., which coincides with the revolt of the Cypriot cities against the Persians in 498 BC., led by Onisilos. The palace is unique in its kind throughout Cyprus.
The palace complex is characterized by four phases of architecture that are part of two periods of Cypriot-classical times.
In the first period, the palace was built based on the Eastern standards. Its large building complex consists of small and large rooms, storage spaces, cisterns, baths and sanitary spaces. Small sanctums and shrines are built on two levels with a height difference of about 1.5 meters. The main entrance to the palace is on its southwestern façade and leads to the first complex of rooms and ancillary spaces located at the highest level in normal layout.
The central wing of the rooms is connected through a large door with a stone-built staircase that consists of seven isometric steps and ends in an open courtyard at the low level of the residential area. The staircase occupies the entire width of the outdoor courtyard.
Along the three sides of the courtyard, there are the remains of bases of three colonnades that supported an equal number of porticoes with which three wings of rooms were connected. The columns of the porticoes did not have streaks, made of hard limestone. One of the surviving capitals is adorned with a female figure who depicts the goddess Hathor on both sides.
In the NE, there are baths which are preserved almost intact. The foundations and the bottom of the walls are built with natural stones and the top with bricks.
In the second period, it was renovated based on Mycenaean standards. A third building complex was added, consisting of seven semi-basement stone warehouses, new baths and various other buildings situated around a large outdoor courtyard. Its main entrance to the southwestern façade was closed with natural stones and replaced with a new entrance to the NW corner. The new entrance of the renovated mansion leads through a small vestibule to its first peristyle courtyard.
With the various additions and removals, the palace was transformed into a mansion reminiscent of Mycenaean standards. Pure Greek replaced the original eastern character of the mansion.
The new layout of the mansion coincides chronologically with Kimon’s campaign in Cyprus in 449 BC. Eventually, the palace was destroyed by fire 380 BC.
The temple of Athena
The temple of Athena was located about 50 meters south of the Vouni Palace. It dates back to the middle of the 5th century and belongs to the second period of the Palace, whose architectural layouts are of a purely Greek character.
One can enter the temple through a first courtyard, which leads to a second one that served as the courtyard of the eastern façade of the large rectangular fence. In this courtyard, there are cavities on the surface of the rock, where the bases of the statues rested.
The various movable finds include exquisite samples of pottery, sculpture, metalwork.
During the Swedish excavations, a small brass cow was found, which is probably a copy of the famous statue of the Greek sculptor Myron (5th century BC). In addition, two clusters depicting two lions devouring a bull were found. The one is in the Cyprus Museum, the other in Stockholm.
The archeological site, which is the closest to the town of Morphou from the western region, is located in “Mandres” area in the village of Pentagia, 5 km east of Soloi. Settlements and cemeteries of all phases of the Bronze Age (2500 – 1050 BC) were found there. In 1960, the Department of Antiquities excavated many carved chamber tombs, in which several clay vessels, metal objects and many other finds were discovered.
Filia
East of Morphou, about 10 km from “Drakos” area in the village of Filia, the British mission of the University of Birmingham and Edinburgh revealed residential remains of this settlement between 1965-1970, which are very few and date back to 5300 – 3800 BC. and are part of the Ceramic Neolithic period. The remains of the inhabitants of “Drakos” area in Filia are signs of a small settlement of farmers. The houses were irregularly square or rectangular with rounded corners and stonewalls at the bottom and brick ones at the top. The roofs are estimated to have been flat with reeds and wood lined with a thick layer of clay and supported by a central stake attached to the floor that had circular hearths and low seats (such as the respective houses of Sotira and Agios Epiktitos).
Remains of a fortification wall and a trench 2 meters wide and 1.5 meters deep were discovered in the southern and western part of the settlement. The burials of the deceased took place in a special area very close to the settlement. A skeleton was found in a tomb in a rounded position without any grave goods.
Considering the type, number, variety and quality of agricultural tools and household utensils, it is clear that the main needs of the inhabitants of this small community were agriculture, sheep and goat grazing, pig breeding and handicrafts.
Hunting could be described as their secondary occupation. The various finds include stone pickaxes, hammers, pyrolytic blades, cups and other household utensils. Some samples of nails and necklaces are clear evidence of advanced small craftsmanship and aesthetic quality. The basic material of the construction of agricultural tools is made of hard gray and black andesite.
Early specimens of pottery were found which are characterized by roughness and ignorance of the technique of firing. In the upper layers of the settlement, the first samples of ceramic shells, with a characteristic reddish or brown decoration on the white surface of the vessel, were also found and are supposed to date to the 5th millennium BC. Shells with combed decoration were also found.
A second settlement called “Dragon B” was found at the location of Filia. It is part of the last phase of the Bronze Age 2900 – 2500 BC. The few specimens of the houses that were discovered show a striking resemblance to the houses of the settlements found at the location of “Agios Georgios” in the village of Ampelikos. These houses continue the architectural tradition of earlier Neolithic houses. Several utensils, household, stone, agricultural tools, handicrafts, pickaxes, bone needles, hammers were found on the floors of the houses.
Ceramic shells belong to red and black glossy vessels, to white red-painted vessels and vessels with black coating and “combed” decoration. (Shell = piece of clay vessel).
Archaeological site of Soloi
The city of Soloi is built on the north coast of Cyprus, at the western end of the Gulf of Morphou. According to tradition, it was named in honour of the great Athenian sage Solon.
The archeological site of the city of Soloi is located at the top and on the edges of a large and imposing hill at the “Old Town”. Excavations began in 1927 with the Swedish Cyprus Expedition under the direction of Eimar Gjestad. The first excavations brought to light the ancient theater of the city. The theater was built at the end of the 2nd century AD. and was destroyed by an earthquake in the 4th century AD. It is the third largest Roman theater in Cyprus after the modern Roman theaters of Salamis and Kourion. The koilon (hollow) of the Theater of Soloi was 52 m in diameter and was carved into a natural clay rock on the hillside and was crafted with uniform rows of built-in stands made of carved limestone.
Its semicircular orchestra was 17 meters in diameter and was separated from the koilon (hollow) by a low wall and communicated with the two passages that formed the entrance and exit of the theater. The floor of the orchestra is made of a substrate of gravel and crude stone covered with concrete. The stage had a rectangular shape of 36.15 X13.20 meters. Only the proscenium has survived.
The theater was renovated and restored by the Department of Antiquities between 1961 and 1964. The Theater of Soloi was used by the High Schools of Morphou for performances of ancient tragedies with great success before the Turkish invasion.
The Swedish Cyprus Expedition, in parallel with their excavations of the theater, discovered the main part of the city’s defensive walls and explored several other parts of the area, especially the NW side of the hill, where the famous marble statue of Aphrodite of Soloι had been discovered by chance. This magnificent sculpture of the 1st AD. century was found in the “Old Town” during the cultivation of private land. The sculpture is kept in the Cyprus Archaeological Museum. Other findings included head of a statue of a woman made of limestone, with curly hair, holding a canister and another two heads of statues made of limestone, of Alexander the Great and Socrates, the sage of Ancient Greece.
The excavations of the Swedish Cyprus Expedition in 1930 were concentrated at the site of Hollades, 250 meters west of the western gate of the city of Soloi. A large stone statue of Sphinx was accidentally discovered in this area. At the beginning of 1931, the excavations brought to light a complex of five Hellenistic and Greco-Roman temples dating to (250 BC to the beginning of the 4th century AD) at the site “Holades” and were dedicated to Mount Aphrodite, Kyveli, Isis, Serapi.
The first two temples had an identical architectural shape and consisted of two continuous rectangular outdoor courtyards that were connected with small, square places of worship (cella) and were dedicated to Aphrodite Oreia and Kyveli.
Isis was worshiped in the third and the fourth, which had a similar shape of rectangular courtyards, but two square places of worship.
The fifth temple, smaller but similar to the others and located at the end of the temple complex, was dedicated to Serapi. A wide variety of movable finds from the Holadian temple complex, such as heads of divine statues made of limestone with inscriptions, have also been found. These valuable finds are represented by a l head of Isis made of limestone, with curly hair and holding a canister, another head of a young bearded man made of limestone, a statue of an upright priestess made of limestone, a limestone effigy of a snake around the mythical horn of plenty (Cyprus Museum).
In 1965, the Canadian Archaeological Mission of Quebec’s Laval University brought to light the architectural remains of a large early Christian basilica on the NE side of the hill near the Theater of Soloi. It seems to have been built in the 4th century AD and is a five-aisled early Christian church, considered the oldest and largest early Christian basilica in Cyprus. It is probably identical with the first episcopal church of Soloi, built by St. Auxibius, the first Bishop of the city, whose Christian activity dates back to the second half of the 4th century AD.
They also excavated part of the Roman agora with a marble-built nymph, which occupies a small space in the southern part of the paved agora of the city and has a wonderful architectural design. A rectangular tank with walls framed by Corinthian columns of the Severus era (193 – 235 AD) has been rescued, the epistle of which was decorated with embossed floral motifs and an inscription dedicated to Caracalla, the son of Marcus Aurelius. The taps of the tank represent uniform lion heads that are characterized by strict naturalism and absolute symmetry.
Between the agora and a cobbled street of the city, the remains of a large public building were discovered and identified with a portico of Hellenistic times as well as various other buildings of the last years of the Roman era 250 – 450 AD. on the foundations of older handicrafts dating to 50 – 250 AD. Among the specimens of the oldest craftsmen’s workplaces, the ruins of the laboratories of a glassmaker and a painter were also found.
At a higher point of the excavation site, the lower part of a Roman house was discovered. A head of a bronze statue of a teenager of physical size was found on its floor and is considered one of the most important finds of Soloi (Cyprus Museum).
The Canadian expedition led by L. Kahill brought to light impressive remnants of a large building made of carved limestone that was identified with the palace of Soloi. The full revelation was cut short by the violent Turkish invasion of 1974.
28 carved chamber tombs were also found at the site of Fisa, used for one or more burials. Two of these tombs were intact and date to the second period of the Cypro-Geometric period (950 – 850 BC, while the 26 date to 750 – 475 BC.
Cypro-Archaic era
These tombs shed plenty of light on the burial customs of Soloi: For the first time, animals were found in a Cypriot-Archaic tomb, a horse and a smaller animal. The Department of Antiquities of Cyprus in January 1972, during the leveling of land with the excavator, gradually discovered 28 new tombs that were excavated under the direction of Mr. Dimos Christou, an archaeologist.
The rich grave goods of the Fisa’s cemetery include stunning examples of pottery and are a unique phenomenon in the excavations of Soloi until today. The important discovery in the cemetery of Fisa greatly contributes to the solution of the hitherto problematic issue of the creation of the original city of Soloi.
Unfortunately, excavations by the Department of Antiquities were interrupted by the Turkish invasion in 1974.
Chrysiliou
About 3 (three) kilometers northeast of Morphou is the prehistoric archeological site of Chrysiliou, near Toumpa tou Skourou. It is the oldest site in the area. This prehistoric settlement belongs to the Chalcolithic II period 2900 – 2500 BC and flourished until the first phase of the Early Bronze Age 2500 -1900 BC.
The settlement is one of many that have developed along the valley of the river Ovgos. Several clay red and black glossy vessels as well as vessels with black coating and comb decoration were discovered.
Chrysiliou refers to the Byzantine and Medieval years and is marked on the medieval maps as Crusulin.
Kyra
In the same area of the fertile plain of Ovgos, signs of residence, remains of the Chalcolithic II period 2900 – 2500 BC were found near the village of Kyra. Some carved chamber tombs of the Early Bronze Age 2500 – 1900 were excavated. In the same cemetery later, some carved chamber tombs of the Hellenistic and Roman years 325 – 295 with rich ceramics and other grave goods were excavated.
The Sanctuary of Aphrodite
Ancient ruins were found in 1960 in the NE of Morphou and on the road connecting Morphou with Kalo Chorio (Kapouti), at a distance of less than 2 km from Toumpa tou Skourou and the archeological site of Chrysiliou,
The excavations were carried out by the Department of Antiquities under the direction of archaeologist Kyriakos Nikolaou. The excavation brought to light a remarkable agricultural sanctuary, dedicated to the goddess Aphrodite of Hellenistic times 325 – 50 BC.
The sanctuary was a small complex of buildings that included two rooms, a courtyard, three purification tanks and a water pipe. The main building material was stones from the bed of the river Ovgos. In one of the two rooms there were decorations with frescoes, from which traces of vivid colored plant and linear decoration were saved. The floor was marble, while the courtyard was paved. The most important of the findings was a small statue of the goddess Aphrodite, 40 cm tall, white marble, which lacks the head and other parts of the body. The goddess is depicted naked except for the lower part of the back body, which is covered with a robe.
Among the other objects were white marble relief, which depicts Hercules resting on a “lion”, a censer, metal objects, shells, a statue base, etc.
This sanctuary is considered to be of the same type as other sacred farms found in Cyprus.
In the area of Soloi, in “Cholades” there was a rural sanctuary dedicated to Aphrodite with the cult name “Oreia”.
Necropolis "Vineyards"
Before 1974, a great archeological site has been found at “Ambelia” near Chrysiliou, which has not been explored. It is a large necropolis dating to the Geometric period (1050 – 725 BC) and the Hellenistic period (323 – 58 BC).
There is no clearer information because no normal excavation has been carried out.
Toumba tou Skourou
It is the most important archeological site in the area and dates back to the Late Bronze Age (1650 – 1050 BC). Toumba: Artificial hill, average height of 10 meters, width of 12 meters and length of 20 meters.
It is located 4 km from the central square of Morphou, between the orange groves and near the river Ovgos.
With the discovery of copper in the Cypriot land, the character of the area becomes radically different. The Toumba tou Skourou, the first large urban center of the area, is formed where it developed and flourished in parallel with other centers such as Engomi, Lapithos, Agia Irini.
The excavations were carried out from 1971-73 by the Archaeological Mission of Harvard University and the Boston Museum of Fine Arts under the direction of Mrs. Emily Vermeule, Professor of Archeology. The excavation was suspended due to the Turkish invasion in 1974. The excavation brought to light the remains of one of the important cities of the Late Bronze Age (1650 – 1050 BC). Several parts of the city were destroyed due to the land levelling for the creation of orange groves.
Various testimonies (ceramics, etc.) showed that the same area was inhabited until the 5th century BC. i.e. until the end of the Cypro-Archaic period.
In the upper layers of Toumba tou Skourou, residential remains were discovered, built with bricks and natural stones. Most of these residential remains have been identified with copper treatment plants (laboratories), which directly connects Morphou with Soloi and clay processing laboratories for the construction of clay pots.
In the area of Toumpa, six carved chamber tombs were found and excavated. The four of them were discovered in the lower layer, i.e. under the foundations of the laboratories and date back to the 16th and 15th century BC. 552 clay pots and 78 other objects (cylinder seals, scarabs, and copper utensils) were found in one of them.
A second tomb consisting of four burial chambers contained similar objects and two ostrich eggs, one of which has linear geometric decorative designs, unique in their kind.
In the third tomb, there was only one burial chamber, in which the skeletons of a couple with many grave goods were found. In the “dromos” (staircase) of this tomb, in a side case, the skeleton of an infant and small grave goods were found.
The fourth tomb consisted of one burial chamber. More burials and many burial goods were found in it. On the staircase leading to the tomb, five oblique baby skeletons and many grave goods were found.
Two other tombs found at the foot of the hill belonged to a later period around the 13th – 12th century BC. There have been many grave goods, including two Cypro-Minoan flasks, a compass of the same style, a cylindrical seal made of semi-precious stone “Lapis lazuli” (blue lazurite) depicting Eros holding a lion and a vulture.
In the south and west of Toumba tou Skourou, remains of buildings of the Cypro-Mycenaean period of the 13th – 12th century BC were revealed and coincide with the arrival and permanent settlement of the first Mycenaean – Achaean settlers in Cyprus. In one of these buildings, some parts of the walls are preserved, built of raw stones and were storage areas. Large pithoι (storage containers) with embossed linear decoration were also found.
The view that Greek settlers had settled in Morphou area is confirmed by archaeological research. All the findings that were discovered in Toumba tou Skourou testify that the fertile plain of Ovgos was in constant prosperity throughout the Late Bronze Age (1650 – 1050 BC) and is one of the most important and richest cities in Prehistoric Cyprus.
